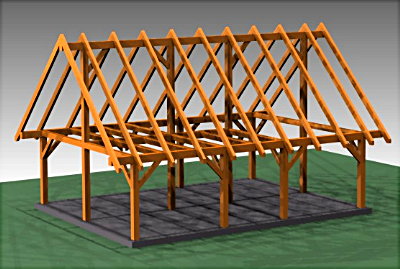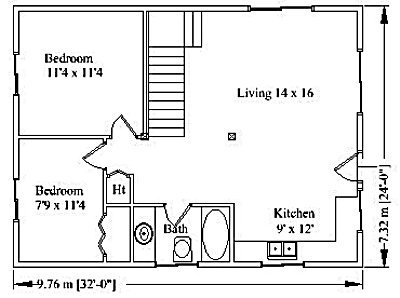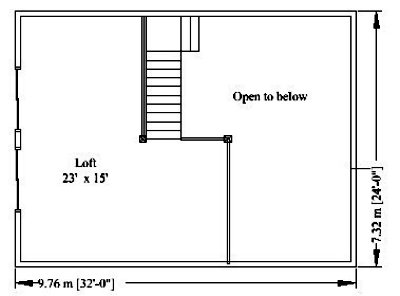Timber Frame Cabin Denman
This small dwelling is ideal for use as a lakeside cottage, a first home, a compact barn, or a workspace. It is suitable for enclosing with conventional framing and can be enhanced with 2 X 6
decking on the roof to achieve a classic appearance.



960 Square foot
Size: 24' x 32', outside walls
Loft 13' x 15'
Roof slope 12 / 12
Posts: 8 x 8
Beams 8 x 10
Joists 6 x 8
Rafter 6 x 10
Braces 4 x 6