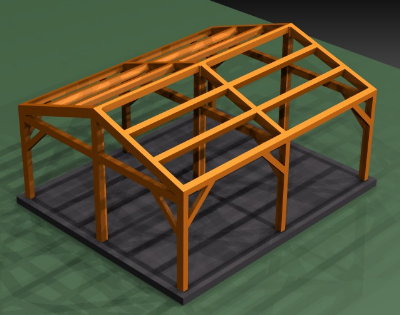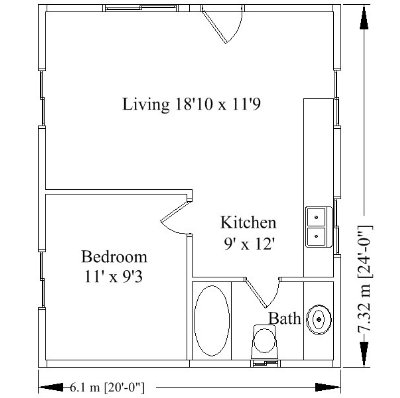Timber Frame Cabin Hornby
This little cabin is perfect as cabin in the woods or small rental unit.


480 Square foot
Size: 20' x 24', outside walls
Roof slope 4 / 12
Posts: 6 x 8
Centre Post 8 x 10
Beams and purlins 6 x 8
Principal rafter 6 x 10
Braces and rafter 4 x 6