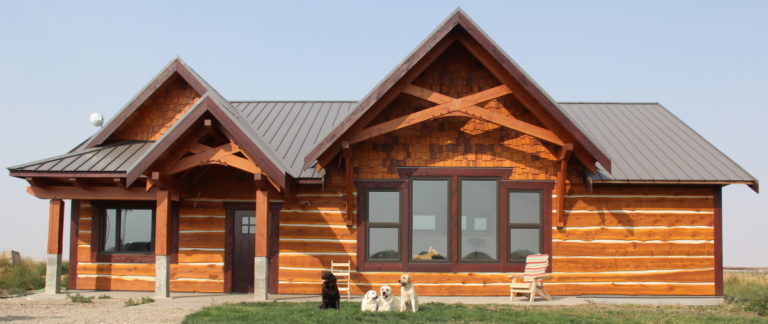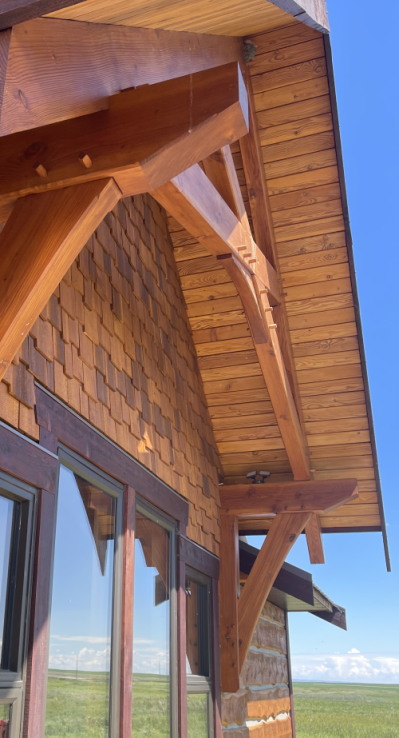Passive House Design

Principles of Passive House Design
The Principles of Passive House Design and Construction are fundamental to achieving energy efficiency and high-performance buildings. This voluntary standard is recognized globally as the most rigorous and science-based energy standard in the industry. By consuming significantly less heating and cooling energy compared to conventional buildings, Passive House design is applicable to various building types and designs.
The first principle is super-insulated envelopes, which ensure that the building is well-insulated to minimize heat loss or gain. The second principle is airtight construction, which prevents air leakage and maintains a controlled indoor environment. High-performance glazing is the third principle, involving the use of advanced windows and doors that minimize heat transfer. The fourth principle is thermal-bridge-free detailing, which eliminates thermal bridges that can cause energy loss. Lastly, heat recovery ventilation is the fifth principle, which ensures efficient ventilation while recovering heat from outgoing air.
These principles are interconnected and rely on each other for optimal performance. Neglecting any one principle would have a detrimental effect on the overall energy efficiency of the building. Therefore, it is crucial to consider all five principles holistically when designing a Passive House building.
Shading in Passive House Design

Passive House buildings are designed to maintain summer and winter comfort by incorporating appropriate shading on south-facing glazing. In regions with high summer temperatures, such as the southern US states, it may be necessary to limit east- and west-facing glazing and utilize spectrally selective glass to prevent overheating. The quantity of south-facing glass, along with other building components, is determined by the designer based on client preferences.
Thermal mass in Passive House Design
The concept of 'thermal mass' refers to a material's ability to store heat energy. In the context of buildings, it plays a crucial role in minimizing temperature fluctuations. When the surrounding temperature is higher than that of the mass, it absorbs heat, and when the ambient temperature drops below the mass temperature, it releases the stored heat. This process significantly enhances indoor comfort when utilized effectively.
In terms of passive heating, thermal mass is utilized by exposing a high-density material, such as concrete or stone, to direct sunlight within the building's interior. This is often achieved through a concrete slab floor, although it can also be implemented in walls or specially designed thermal mass elements. During the day, the material mass absorbs the sun's warmth, which is then gradually radiated into the home as the temperature cools during the night.
For passive cooling, thermal mass is combined with ventilation. The material absorbs heat during the day, and then ventilation is employed to dissipate the accumulated heat when it is released at night.
To ensure the effectiveness of thermal mass, it must be considered in conjunction with other passive design features, including insulation, location, orientation, layout, window size and placement and shading.
Positioning of the Passive House
The positioning of a passive home is crucial, with the orientation playing a key role. In regions located in the north, it is recommended to have the largest windows facing south or within 15 degrees of true south in the main living areas. Conversely, in regions located in the south, the opposite holds true.
This orientation, combined with strategic window placement and the use of overhangs for shading, will enhance the comfort of the home and reduce its energy consumption.
By achieving an optimal passive home design, the house naturally stays cooler during the hottest months and warmer during the coldest months, thereby decreasing the need for additional energy input.
The cost of achieving Passive House performance
The cost of achieving Passive House performance varies depending on different factors such as climate severity, building type, and the availability of high-quality building components. The overall cost-effectiveness of implementing Passive House standards in any location is influenced by the local energy prices and building energy standards. In comparison to many parts of Europe, Canada has lower building energy standards and faces challenges in sourcing high-quality components, resulting in an estimated incremental cost of around 10% for constructing a Passive House.
Are Passive Houses a wise investment? Absolutely. With an impressive 80-90% reduction in annual heating/cooling fuel consumption, the energy savings will offset a significant portion of the initial investment required for enhanced insulation, better-quality windows, and ventilation systems. Even considering the current energy prices in Canada, the total monthly cost of owning a Passive House will be quite similar to that of owning a conventional house. However, Passive House owners will also benefit from improved indoor air quality, enhanced comfort, and protection against future fuel price increases.