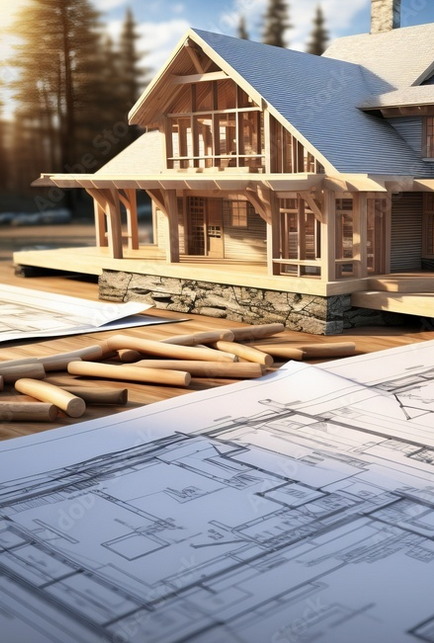Services
Design and Drafting

Timber Framing
We provide a comprehensive service that includes everything from timber sourcing and frame cutting to installation. The majority of our projects are priced as "delivered and installed." If you have blueprints, we would be delighted to offer you a quotation. Alternatively, if you are interested in incorporating timber accents such as a beautiful entryway or a covered back porch into your project, we can accommodate your request.
Construction Management
If you are seeking a company that can handle your project from start to finish, Alberta Timber Home can serve as your building partner. We offer project management services to ensure that all design and structural components are seamlessly integrated to create an impeccable home. Our management team will oversee various tasks such as scheduling, procuring materials, maintaining quality control, and more.