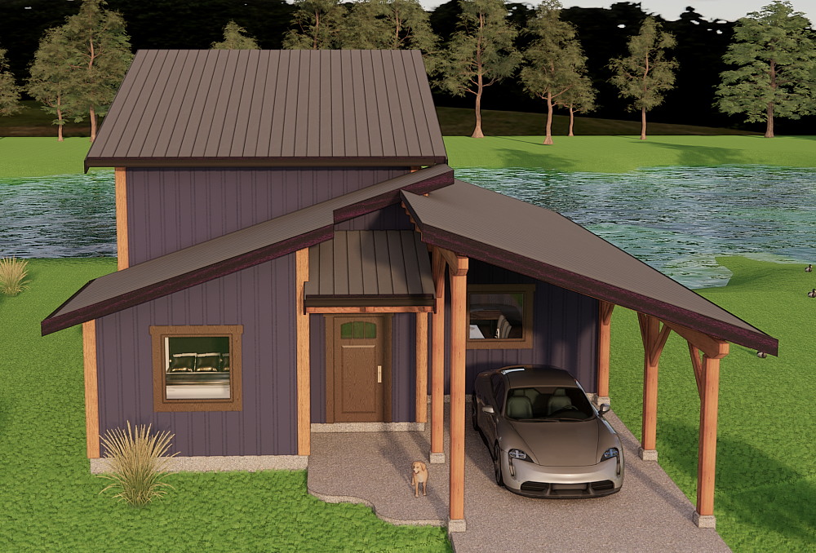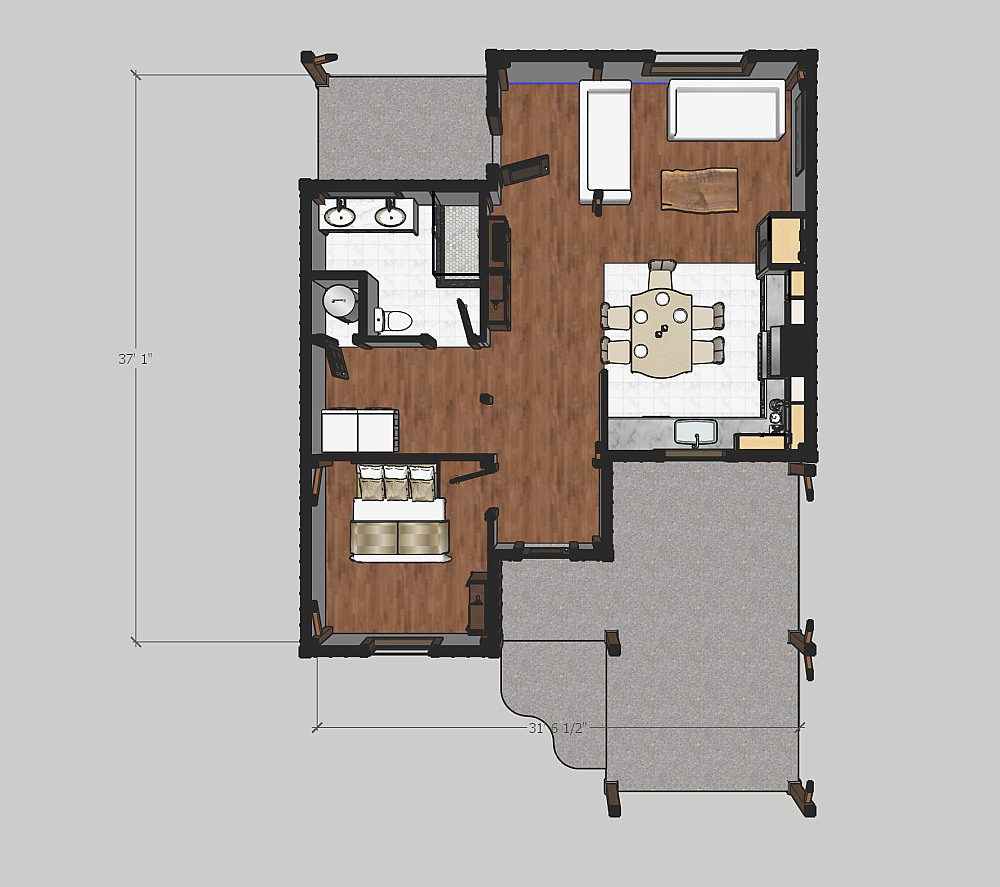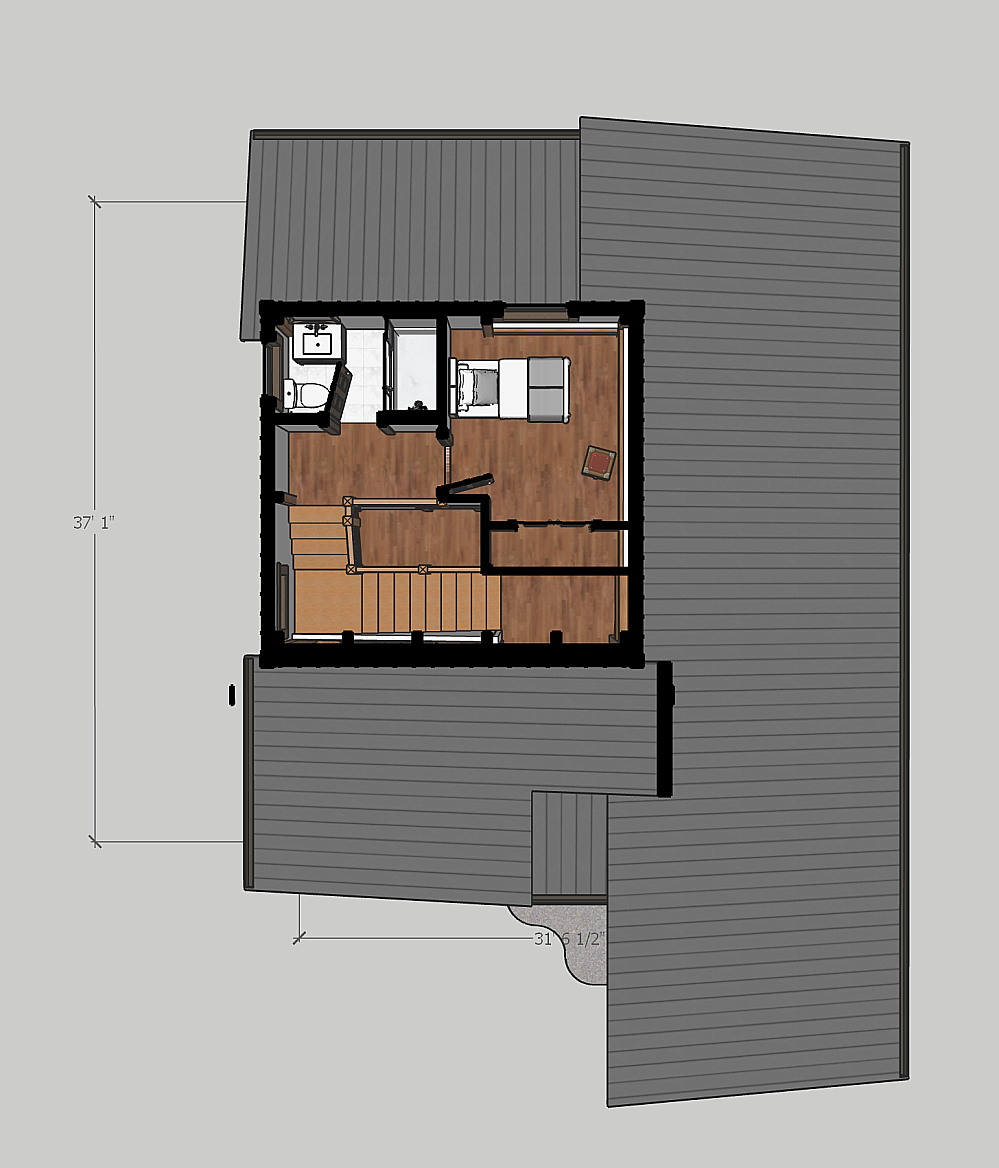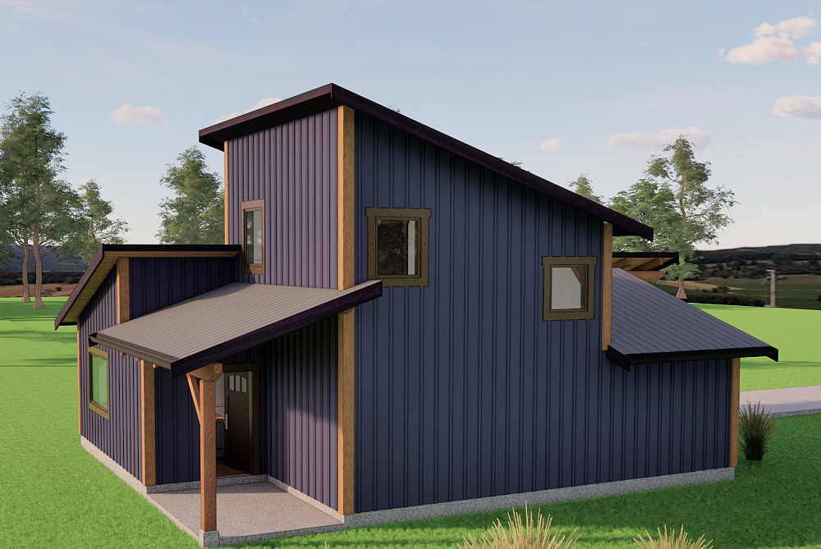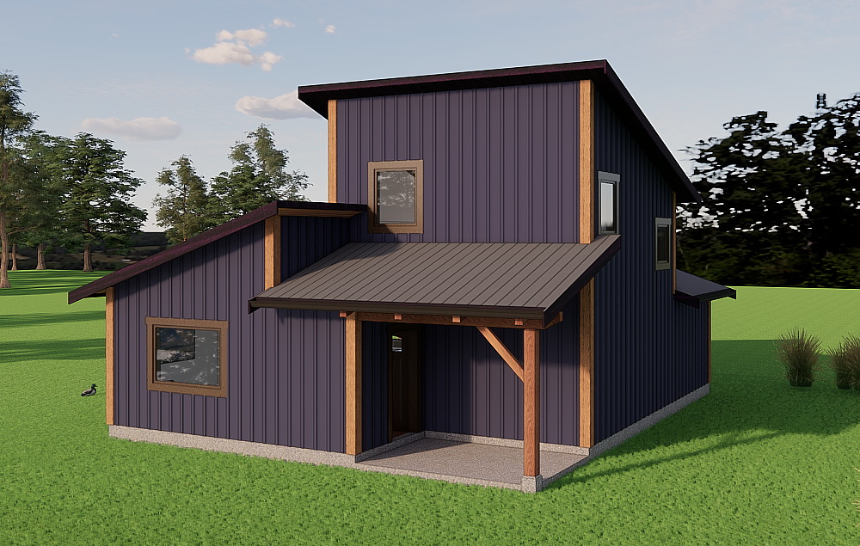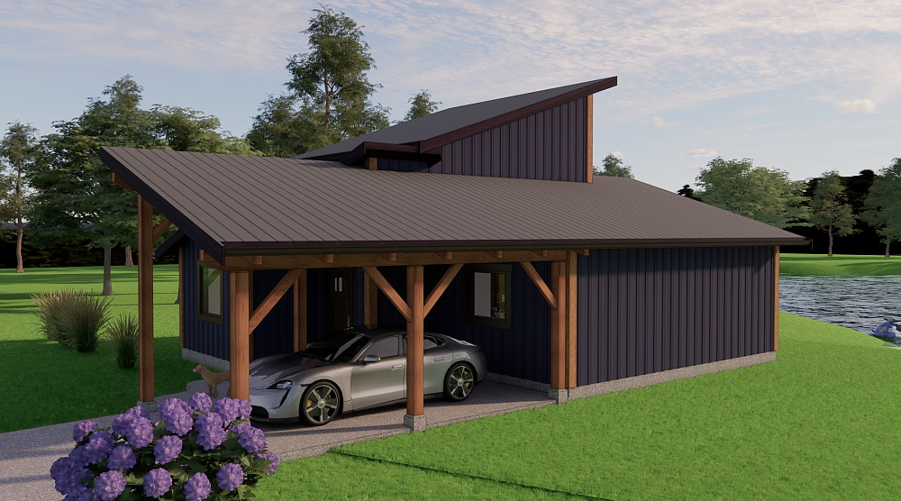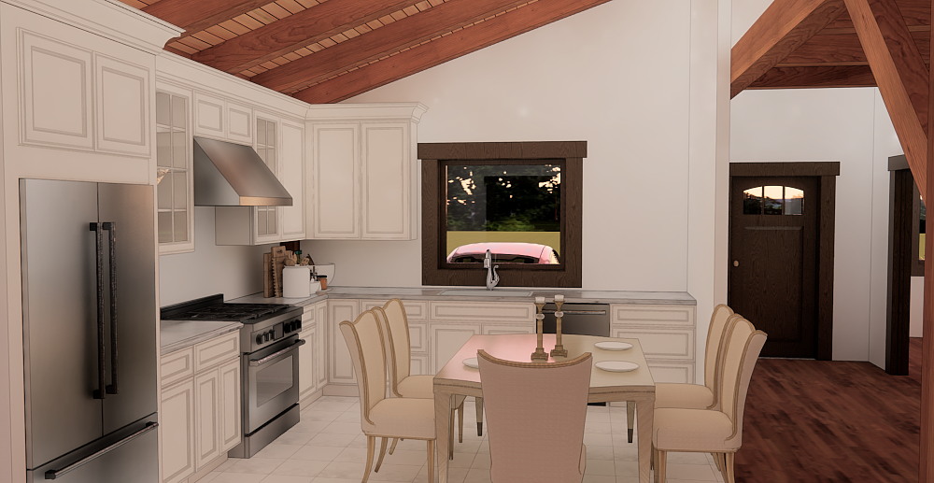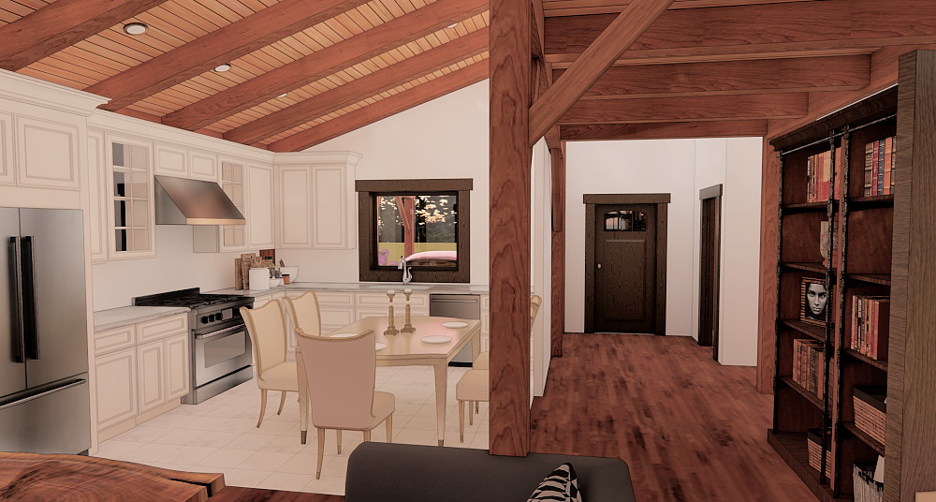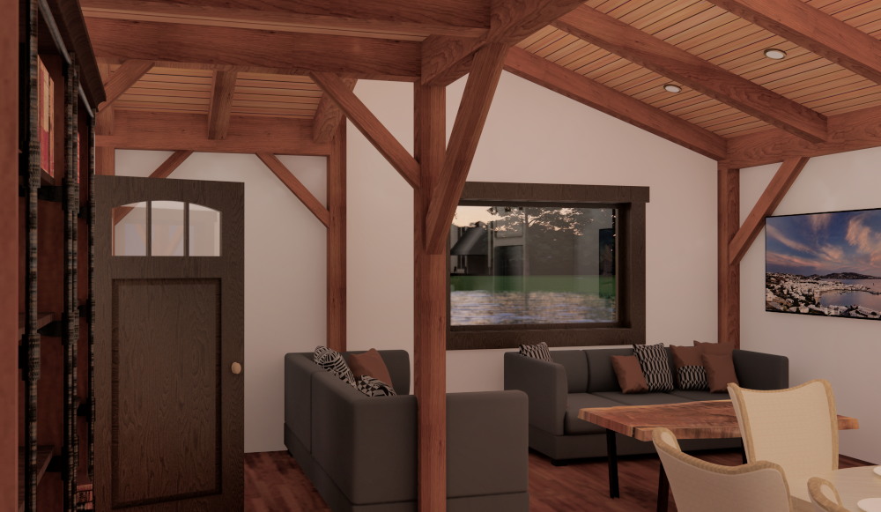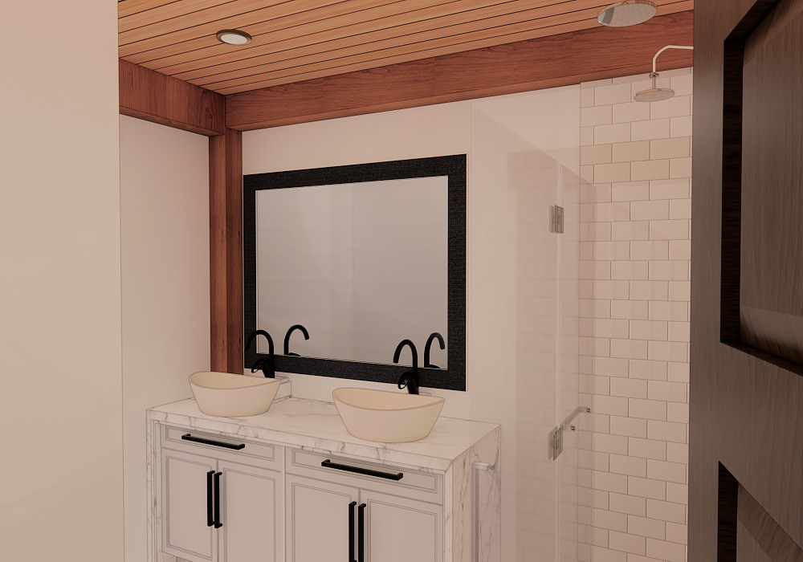Timber Frame Home Montana
Footprint 31' x 37' , around 1000 sf floor area.
Plus 12' x 22' timber framed car port, around 264 sf.
Key features:
1000 sf living space
This elegant home offers a total of 2 bedrooms and 2 full bathrooms.
256 sf spacious carport
90 sf covered outdoor area
This affortable residence features modern design.Kitchen includes granite countertops and stainless steel appliances.
Video
Montana's video