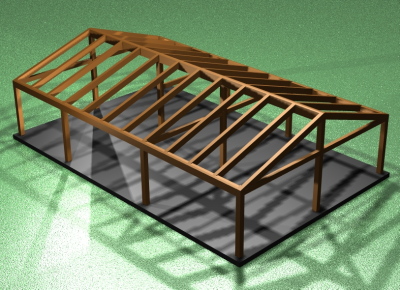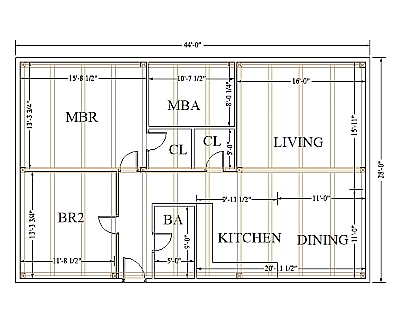Timber Frame Cottage Fort Saint John
This is a rancher type timber frame home. It features clear lines for a modern look.
Because of the beam sizes we recommend crane assistance for the assembly of this cottage.


Size: 28' x 44', outside walls
Roof slope 4 / 12
Posts: 8 x 8
Beams 8 x 12
Ridge beams 8 x 14
Rafter 6 x 10